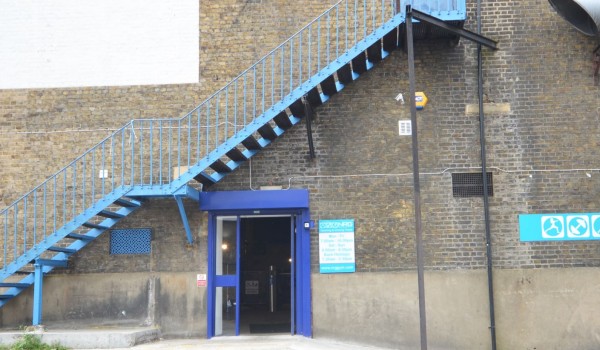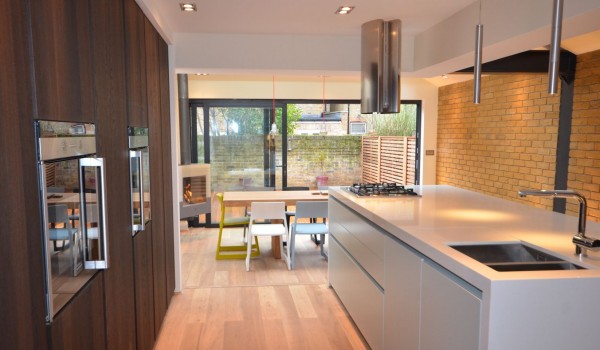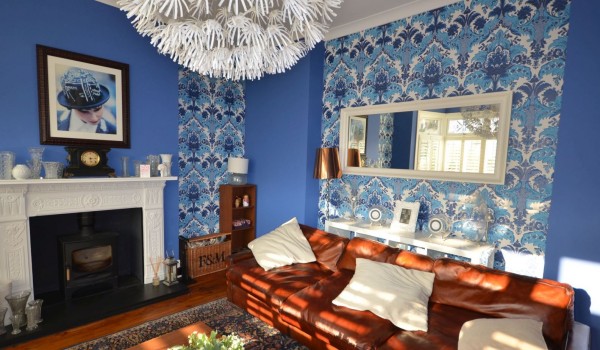Residential Rear & Side Extension & Refurbishment in Hertfordshire
The Customer
A UBS trader with a growing family in a 3-storey 1930s semi-detached property.
The Challenge
The client required considerably more space for his family along with a property refurbishment to improve the existing living areas. This involved a rear extension, double-storey side extension, loft conversion, external outbuilding and garden landscaping.
Special Features
- New rooms and existing room adjustments
- Bespoke open-plan riser style staircase
- Stair lights and glass banisters
- Re-positioning of central staircase
- Wheelchair access and facilities
- Raised patio and decking-clad shed
- Outbuilding with garden refurbishment
- Porcelanosa fittings
The Solution
This client came to us with little existing knowledge of design, build and construction, so we were able to advise him on the most cost-effective solution for his goals and guide him through the entire process.
The house extension, consisting of a rear extension and double-storey side extension, allowed us to add additional rooms whilst re-shaping existing rooms to suit the client’s preferences. The master bedroom was considerably increased in size, and we were able to create space for 2 additional bathrooms.
The location of the main stairwell was also moved from the side to the centre of the home, and re-configured to create one large set of spiral stairs going through all of the floors up to the new loft, along with a curved first-floor wall as a special design feature. All of this allowed the rooflights to bathe the stairs in natural daylight to brighten up what is usually a darker area of a home. For the night, spotlights were installed up the stairs to create a luxurious visual when lit.
The stairs were also designed as open-plan risers with pine wood. However, due to the excessive cost of the traditional approach, we instead used a special material and innovative finishing method to give the required look but at a much lower price. The stairs were also finished with stylish glass banisters to allow the stairwell to feel more spacious and bright.
A key requirement of the project was to create access and facilities for a wheelchair bound person. To achieve this, we fitted out one of the new downstairs bathrooms with all of the necessary facilities, and widened the corridors to allow easier access and manoeuvrability. We made sure the property was fully compliant with part M of the building regulations regarding handrails, platform access, sanitary accommodation and wheelchair accessible bathrooms.
Upstairs, the loft was converted with a rear dormer to create one additional bedroom with a large en-suite bathroom.
Outside, the chimney and roof were re-instated and repaired with flashing to solve previous leaking problems. When it came to the garage, one of the challenges we faced was that the neighbour’s connecting garage was 1.5m lower than the client’s garage, so we had to de-construct the wall during the party wall process. However we found that the neighbour’s roof was bolted onto the client’s existing structure, so we had to carefully prop up the neighbour’s garage whilst de-constructing the wall and then rebuilding it. This meant that the neighbour had a brand new wall for their side of the garage thanks to the client’s extension.
At the rear of the property, there was a 1.5m drop to the ground from the dining room door exit which was previously accessed by stairs. We used this to our advantage to create raised decking up to the door across half the building, with the other half constructed as a shed up to the height of the kitchen window. The shed was cladded with decking material for a seamless finish across the decking and shed structure. All noisy appliances, such as the megaflow and washing machine, were stored in the shed to reduce noise pollution and free up more space within the kitchen.
The outside of the property also received a full re-render, where we replaced the pebble dashed surface with a monochrome render. This meant that it was fully waterproof and no longer needed to be topped up with new render every year like the previous surface, thereby saving the client money.
The rest of the garden was also fully landscaped, with a rear block-and-render outbuilding which was furbished as an office with additional storage.
Next, the property received a full refurbishment. We re-tiled and re-fitted the bathrooms, re-decorated the property in a modern yet minimalist style as per the client’s request (including new plaster and painting), and installed new double glazing with internal wooden blinds to match the new style. The refurbishment also included new gas, electrics and plumbing to replace the aging systems, as well as underfloor heating.
The kitchen was finished to a very high specification, with Porcelanosa fixtures supplied by the client and two rectangular opening windows for more light and a nice view over the new decking, cladded shed and landscaped garden.
This project also came with a number of additional challenges which we had to cater for to ensure a successful result:
1). Due to the high level of steel work in the property, a 10m steel beam had to span the property from front to back in a portal frame solution to accompany the new changes, requiring a high degree of complex engineering.
2). The client himself purchased all second-fix fittings and fixtures from his own funds. At certain points, there were delays in the purchasing and delivery of these items to the site, so we took a more flexible approach to re-sequence the construction program and work around this.
3). The client funded the project via a bank loan which was tied to the project’s schedule. This meant that stage payments were released to the client upon completion of the various stages of work. As a result, we had to pay particularly strict adherence to the schedule so the bank valuations and subsequent release of funds could occur on the dates set by the client.
Share
Consultants
Architect:
Bischell
Structural Engineer:
Bischell
Building Services:
Bischell
Location
Project Specifics
Client:
Private
Sector:
Residential
Project Type:
Extension & Refurbishment
Number of storeys:
3
Scope:
Design & Build
Design time:
4 weeks
Build time:
9 months
Build cost:
Medium spec
Size:
250m2
Style:
Contemporary
Location:
Hertfordshire
The Result
The Result
Fresh, modern and high-spec, with a minimalist design to maximise space and light. The client and his family now have a beautiful interior environment with more rooms to enjoy, whilst the outhouse and shed add much-needed storage space to keep the home spacious and de-cluttered.
In total, we added 2 extra bedrooms and 2 extra bathrooms with approximately 100sq metres of additional space overall. The property value also increased from £350,000 to £600,000.
More Case Studies

Gym Refurb & Renovation for NRG Gym Group in Gravesend, London
View case study
Residential Design and Build: L-shaped Extension in Ealing, London
View case study
Residential Semi Detached Extension & Refurb in Ealing, London
View case studyCall or email us today
If you have a project you'd like to discuss, please get in touch. There's no obligation. Just give us a call or if you'd rather email, simply complete the form.
07481450786
Why Bischell?
An optional industry-leading lifetime guarantee
We'll give you a fixed price which won't budge
A guaranteed completion date or we pay you
We won’t stop until your project is 100% defect free
360° Support® for peace of mind every step of the way
Sign up to the newsletter
Join over 1000+ people and get fortnightly design and construction tips and advice.
We guarantee 100% privacy. Your information will not be shared. Unsubscribe at any time with a single click