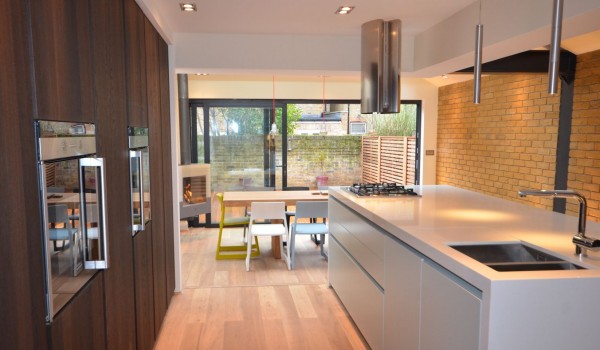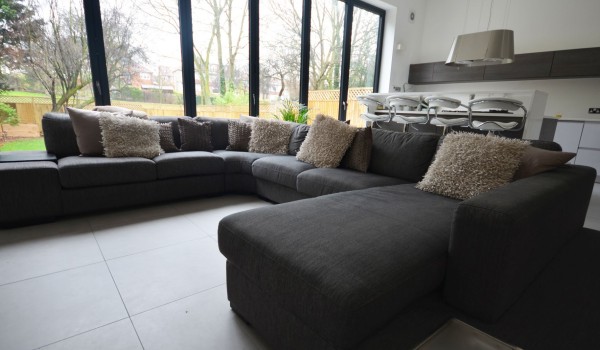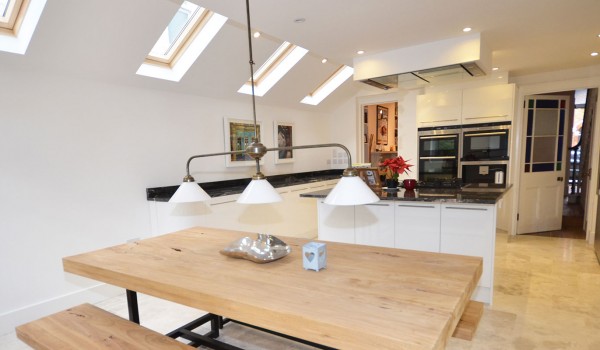Residential Grade II Property Refurbishment in Tower Hamlets, London
The Customer
Lawyers working in the city who wanted premium quality results and an extensive refurbishment with minimal stress alongside their existing heavy workload jobs. They also required full project management they could trust as they would only be able to spend minimal time on-site.
The Challenge
The client required a full refurbishment of their confined penthouse duplex with new patio decking and an extensive top floor structural reconfiguration to create an open plan environment.
The penthouse sits on top of a grade II listed building and was previously an enclosed space broken up into four areas.
The client desired a more open plan duplex with a clear view of St Matthews Square from anywhere in the apartment. They also wanted confined spaces removed for a more open and inviting area.
Special Features
- Cranked beam structure to maintain the internal room curvature
- Custom-made pull down home cinema HD projection screen
- Custom-made 3D hollow square modern style bookcase
- Full bi-folding door with internal electrical shutters
- Installation of siematic kitchen
The Solution
To make the entire design and build project more seamless and hassle free, we introduced the clients to our comprehensive online management portal which they could remotely access from any PC or mobile device. We then worked with the client through this portal to communicate, update them with the schedule and share ideas when they weren’t available on-site. This allowed effortless communication and the ability to quickly approve or reject fixture and fitting options whilst easily being able to see how it affected their overall budget and timescale. This made collaboration highly detailed, straightforward and hassle free.
When it came to the build project itself, we used architectural planning and 3D modelling to take their existing engineering plans and create a free spanning curve structure which would provide a stunning contemporary design whilst removing the need for support columns or walls – thereby creating the perfect solution for the new open-plan environment. This entire process was value controlled to ensure the best balance between results and budget expenditure with full approval from the client at all times.
To create a beautiful internal design, a clean white-wall finish was used with black-stained oak flooring. The introduction of bi-fold doors allowed a seamless, open- plan connection between the interior and the new outside decking which also produced a framed view of the elevated garden and the ‘Gherkin’ building in the background.
The wall height at the foot of the stairs was also reduced to allow more natural light to flood into the penthouse and down the stairwell for a brighter environment on both the lower and higher floors.
Share
Consultants
Architect:
Bischell
Structural engineer:
Bischell
Building services:
Bischell
Location
Project Specifics
Client:
Private
Sector:
Residential
Project type:
Refurbishment
Number of storeys:
2
Scope:
Design & Build
Timescale:
4 months
Build cost:
High spec
Size:
150m2 or less
Style:
Contemporary
Location:
Tower Hamlets
The Result
The Result
Beautiful, contemporary, light, airy and open. The curved structure provides a beautiful architectural point and has opened the penthouse up into a spacious open plan environment. Internally, the decoration has created a minimalist, modern design which perfectly fits the client’s tastes, whilst more natural light flooding into the duplex brightens up the entire area and provides the inviting living space which was such a key part of the client’s brief.
Externally, the clients can enjoy breath-taking views across the city and St Matthews Square from inside their penthouse, or they can step through the bi-fold doors into their spacious and modern decking area to take in the stunning views from outside.
More Case Studies

Residential Design and Build: L-shaped Extension in Ealing, London
View case study
Residential Double-Storey Extension in Redbridge, London
View case study
Residential Side Extension & Refurbishment in Hammersmith, London
View case studyCall or email us today
If you have a project you'd like to discuss, please get in touch. There's no obligation. Just give us a call or if you'd rather email, simply complete the form.
07481450786
Why Bischell?
An optional industry-leading lifetime guarantee
We'll give you a fixed price which won't budge
A guaranteed completion date or we pay you
We won’t stop until your project is 100% defect free
360° Support® for peace of mind every step of the way
Sign up to the newsletter
Join over 1000+ people and get fortnightly design and construction tips and advice.
We guarantee 100% privacy. Your information will not be shared. Unsubscribe at any time with a single click