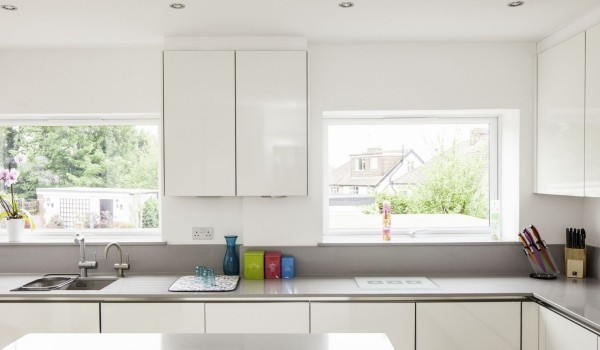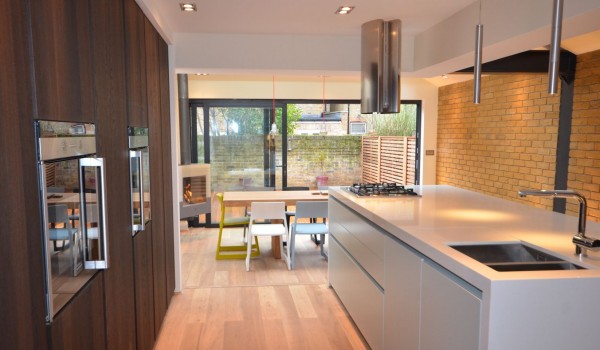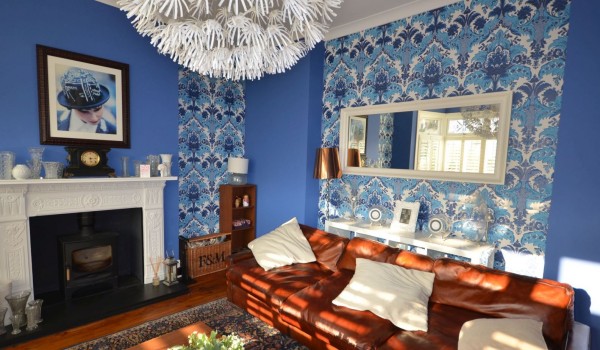Residential Extension & Refurbishment in Kings Langley, Hertfordshire
The Customer
A senior accountant of a Fortune 500 firm with a young family. Their existing property was a 3-storey detached 1900s home with an attic, 3 bedrooms and 1 bathroom.
The Challenge
The client required an extensive re-work of their home to create more space for their growing family and for entertaining guests. This involved an entirely new floor and re-shaping of the existing floors below to adapt them to the client’s preferences. They also required a high-end, modern finish.
Special Features
- Garage conversion into modern guest room
- Wall-length sliding doors – 5 metres total
- Central glazed roof ceiling for the loft
- High-end German kitchen
- Premium fixtures and fittings
- Italian marble bathrooms
- Room size and shape re-structuring
- Soundproofed music room
The Solution
After an original plan of an extension with modifications to the loft space, the client decided to take advantage of the opportunity to re-model their whole home and turn the loft into a new floor. With the way the property structure was initially, we were able to reposition the steel beams throughout the existing home whilst carrying out the extension. This allowed us to modify the layout of each room and re-distribute the space where the client preferred.
Downstairs, the garage attached to the home was raised to make it level with the ground floor of the property and then turned into a very large guest room with a modern and fresh design. We also re-positioned the layout of the other rooms based on the client’s requests, and increased the size of the internal lobby space to accommodate a guest toilet finished with high-end Italian marble.
A key feature was a very large side-to-side sliding door, with 3 panels spanning almost 5 metres across the full side of the open plan room. By reducing the frames, we could maximise the amount of glass to help the indoor and outdoor space feel more connected and open.
Another challenge we faced was to build a toilet onto the external wall with a hidden cistern. However, the wall was load bearing, so we constructed a steel frame and wall over the cistern to allow only the pan to remain visible.
On the first floor, the all of the rooms were elongated to make them larger whilst fitting an en-suite bathroom to every bedroom and relocating the master bathroom to increase its size. We also used the attic space from the old garage to create a first floor bathroom for the children.
When it came to the loft, it originally had a very low ceiling height, so we had to add height to it without reducing the height of the rooms below. Bischell engineers created a crank-beam solution with a central glazed ceiling to resolve this. The single pane of glass angled down at the side, and with the crank engineering design, we were able to hide the steel beams within the walls to increase ceiling space and maximise light from the glass roof.
With thin glazing as opposed to a large roof, we were able to increase the height of the headspace by 300-350mm, even though the loft floor had to be raised due to the new beams running through it. This means that although the client set a minimum target of 1.9m of headspace, we were able to deliver 2.3m – a 21% improvement. As a result of the overall increase in space, we were able to fit an en-suite bathroom into the loft, and create a walk-in balcony facing the rear garden with Cambrian-style windows. Velux windows were also added to allow extra light into the space.
Externally, we re-rendered the extension with a ½ brick and ½ render style to match the original property, and also carried out front landscaping with land levelling and grass re-sowing to provide a bowling green finish.
Once the construction was complete, we conducted a full refurbishment of the home from top to bottom:
- High-end German kitchen with Gaggenau and Samsung appliances, and Velux skylights
- Soundproofed music room
- Underfloor heating on the ground floor with extra radiators in the upper floor
- Re-strengthened floor structures to repair aging elements of the building
- Ceiling speakers, spotlights and motion senor lighting
- Custom made in-built toilets
- In-built wardrobes
- Replacement of aging plumbing and electrics
- Fine Italian marble bathrooms throughout the home
- In-built media wall
- Full re-decoration with new colour schemes and fixtures, to provide a modern, high-end feel with a 1930s twist in the front room
Share
Consultants
Architect:
Bischell
Structural Engineer:
Bischell
Building Services:
Bischell
Location
Project Specifics
Client:
Private
Sector:
Residential
Project Type:
Extension & Refurbishment
Number of storeys:
3
Scope:
Design & Build
Design time:
3 weeks
Build time:
9 months
Build cost:
High spec
Size:
300m2
Style:
Modern
Location:
Hertfordshire
The Result
The Result
Fresh, modern, spacious and luxurious. This original 3-storey detached home gained larger rooms throughout the entire property, along with 2 additional bedrooms and 2 additional bathrooms. The only room unchanged in size or shape was the old dining area, which was transformed into a state-of-the-art music and entertainment room.
The modern internal refurbishment, combined with premium fixtures, a glass ceiling and wall-wide doors, created a stunning and spacious open-plan home for the family, with something to admire around every corner.
In total, we added 100sq metres of additional space and the property value increased from £800k to £1.2million.
More Case Studies

Residential Rear & Side Extension & Refurbishment in Hertfordshire
View case study
Residential Design and Build: L-shaped Extension in Ealing, London
View case study
Residential Semi Detached Extension & Refurb in Ealing, London
View case studyCall or email us today
If you have a project you'd like to discuss, please get in touch. There's no obligation. Just give us a call or if you'd rather email, simply complete the form.
07481450786
Why Bischell?
An optional industry-leading lifetime guarantee
We'll give you a fixed price which won't budge
A guaranteed completion date or we pay you
We won’t stop until your project is 100% defect free
360° Support® for peace of mind every step of the way
Sign up to the newsletter
Join over 1000+ people and get fortnightly design and construction tips and advice.
We guarantee 100% privacy. Your information will not be shared. Unsubscribe at any time with a single click