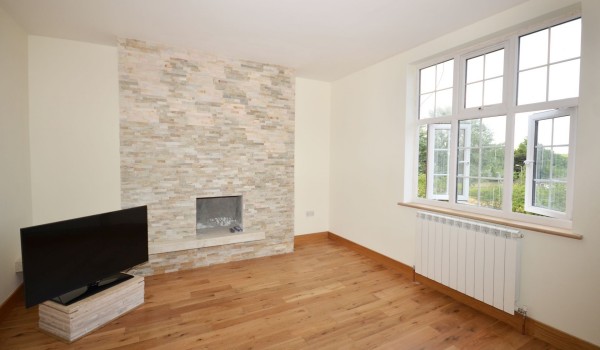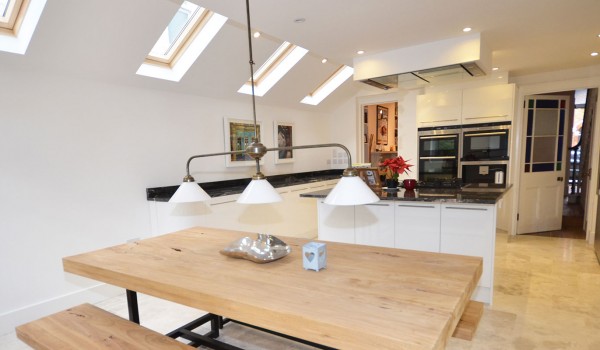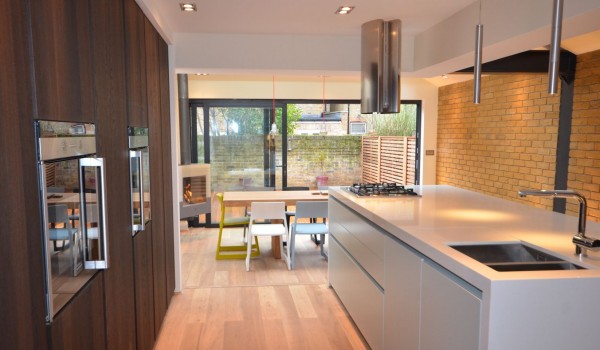Residential Double-Storey Extension in Redbridge, London
The Customer
Two doctors who recently moved into their new home with their young daughter. They required more space, a more modern interior and an open plan feel for their family home.
The Challenge
The client required a double-storey side and rear extension to their home with a full internal refurbishment to convert the house from 3 bedrooms to 5 bedrooms with 3 wet rooms.
An open plan feel was also required with taller 4.5 metre high ceilings.
Externally, the client required front and rear landscaping of the property with brand new roofing and the addition of a new porch.
Special Features
- LED lit glass banister
- Custom made media wall
- Installation of Proline kitchen
- Installation of 3 Porcelanosa toilets
The Solution
Firstly, concept designs, sketches, 3D models and 3D walkthroughs were used to brainstorm ideas with the client and find a tailored solution which perfectly suited their needs and tastes.
Bischell’s architecture and build teams created the double storey extensions, with the rear extension projecting outwards onto the garden by 4 metres instead of 3 to create space for a larger master en-suite bedroom. Bischell’s designers and fitters installed a new Proline kitchen, Porecelanosa toilets for the wet rooms and conducted a full interior renovation of the new rooms for a modern and open plan living area suited to their chosen style. Added luxury features, such as an LED lit glass banister and custom-made media wall, we’re also made by Bischell engineers.
In seeking planning permission, three objections were made by a neighbour which required a council committee to intervene and assess the application. Knowing that this could have impacted heavily on the client’s project schedule, we investigated the objections to see if there was an amicable solution which didn’t require council intervention. Upon communicating with the parties involved, we discovered that the neighbour’s objections to the project proposal was not based on any valid or rational reason. On this basis, we mediated with the neighbours, alleviated their concerns and persuaded them to drop their objections so the project could continue as originally planned whilst neighbour relationships were kept intact.
Share
Consultants
Architect:
Bischell
Structural Engineer:
Bischell
Building Services:
Bischell
Location
Project Specifics
Client:
Private
Sector:
Residential
Project Type:
Extension & Refurbishment
Number of storeys:
2
Scope:
Design & Build
Timescale:
4 Months
Build Cost:
High spec
Size:
150 - 280m2
Style:
Contemporary
Location:
Redbridge
The Result
The Result
Beautiful, modern, contemporary, bright, open plan and feature rich. The side and rear extensions created more space for the growing family, whilst the modern interior created beautiful living spaces which perfectly suited the families tastes. Luxury features were also installed to add more quality to the living space, including a premium kitchen suite perfect for family use.
The client purchased their original property for £300,000, and upon completion of the project, the property was valued at £520,000. This created a substantial return on investment for the client.
More Case Studies

Residential Flat Extension & Refurbishment in Brent, London
View case study
Residential Side Extension & Refurbishment in Hammersmith, London
View case study
Residential Design and Build: L-shaped Extension in Ealing, London
View case studyCall or email us today
If you have a project you'd like to discuss, please get in touch. There's no obligation. Just give us a call or if you'd rather email, simply complete the form.
07481450786
Why Bischell?
An optional industry-leading lifetime guarantee
We'll give you a fixed price which won't budge
A guaranteed completion date or we pay you
We won’t stop until your project is 100% defect free
360° Support® for peace of mind every step of the way
Sign up to the newsletter
Join over 1000+ people and get fortnightly design and construction tips and advice.
We guarantee 100% privacy. Your information will not be shared. Unsubscribe at any time with a single click