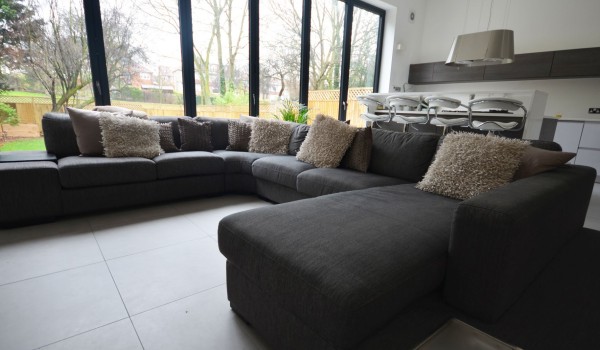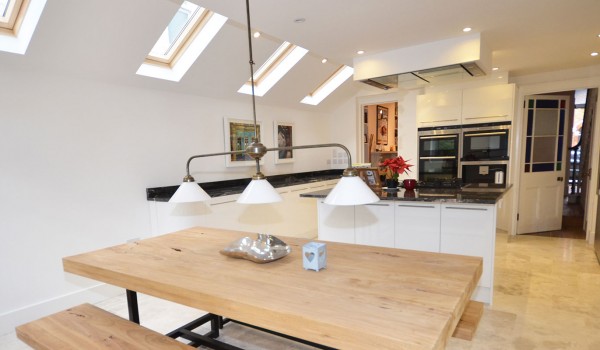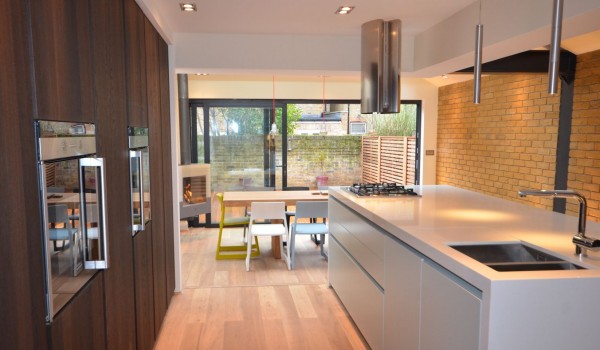Residential Refurbishment & Extension in Richmond upon Thames, London
The Customer
A young couple expecting their first baby. Whilst they loved their home, they required a large extension to create more living space and a full house refurbishment to create a modern and comfortable living area for their family. However, whilst they wanted a more modern interior design, they also wanted the old Victorian features of their home to be kept intact.
The Challenge
The client required a full refurbishment of their old Victorian property to create a family home which provided more space and a modern layout whilst retaining the traditional Victorian features.
This included the conversion of the 2 storey house into a 3 storey house and an upgrade from 3 bedrooms and 1 toilet to 5 bedrooms and 3 toilets.
The brief also called for full property landscaping to the front and back of the property.
Special Features
- Significant house extension including an additional floor
- New open plan kitchen and communal space
- New en-suite bathrooms
- New staircase
- L-shaped loft conversion
- New interior refurbishment of the entire house including re-carpeting
The Solution
Firstly, we listened closely to the client to gather their ideas and then brainstorm solutions in areas of style, design and layout. Sketches and 3D models were used to allow the client to experience their ideas before making their final decision.
Once building commenced, Bischell’s architectural and build teams constructed a large extension which seamlessly integrated into the property and allowed for more bedrooms and bathrooms which were created with a modern interior feel. A premium kitchen was installed with the existing kitchen wall knocked through to join together with the living room via an arched wall. This created the sought-after open plan communal space for their family.
A full loft conversion also created 3 additional bedrooms and a new bathroom, with a staircase to match the existing property style. Finally, the rest of the property was fully renovated to give a modern and contemporary face-lift to suit the client’s tastes. This included external landscaping and full house re-carpeting.
The property itself also had cases of dry rot, damp, wet rot and condensation which were identified by the client prior to our involvement. We remedied these issues for the client to avoid the need to bring in further contractors.
During the construction phrase, the clients lived within the property for long periods of time. This meant that we had to ensure that living conditions were tidy and that disturbance was kept to a minimum whilst following the scheduled timescale. Other obstacles included:
1). Clients could only move out for a limited time.
2). The property had to be in a liveable state 4 weeks prior to completion to accommodate their new baby.
3). We had to make sure our schedule complied with the schedule of other suppliers hired by the client, such as the double glazing firm.
4). Belongings and furniture could only be in storage for a limited time.
5). Bischell had to select and buy all “second fix” items (fixtures and fittings) on behalf of the client based on their requested tastes and styles due to time restrictions on the client’s part.
Share
Consultants
Architect:
Bischell
Structural Engineer:
Bischell
Building Services:
Bischell
Location
Project Specifics
Client:
Private
Sector:
Residential
Project Type:
Refurbishment
Number of storeys:
3
Scope:
Design & Build
Timescale:
4 Months
Build cost:
Medium spec
Size:
150 - 280m2
Style:
Contemporary
Location:
Richmond upon Thames
The Result
The Result
This large project was fully completed and accommodated to the client’s challenging situation. A large conversion was created with new modern bedrooms and bathrooms which included the latest fixtures and fittings suited to the client’s tastes. A premium kitchen was installed with a more open plan living area created for the family to enjoy. All original Victorian features were kept by request of the client, whilst the interior was given a modern face-lift to ensure that the old Victorian style wasn’t lost in the renovation.
The result was a beautiful, modern, light and spacious family home which provides ample space for the client’s growing family.
More Case Studies

Residential Double-Storey Extension in Redbridge, London
View case study
Residential Side Extension & Refurbishment in Hammersmith, London
View case study
Residential Design and Build: L-shaped Extension in Ealing, London
View case studyCall or email us today
If you have a project you'd like to discuss, please get in touch. There's no obligation. Just give us a call or if you'd rather email, simply complete the form.
07481450786
Why Bischell?
An optional industry-leading lifetime guarantee
We'll give you a fixed price which won't budge
A guaranteed completion date or we pay you
We won’t stop until your project is 100% defect free
360° Support® for peace of mind every step of the way
Sign up to the newsletter
Join over 1000+ people and get fortnightly design and construction tips and advice.
We guarantee 100% privacy. Your information will not be shared. Unsubscribe at any time with a single click