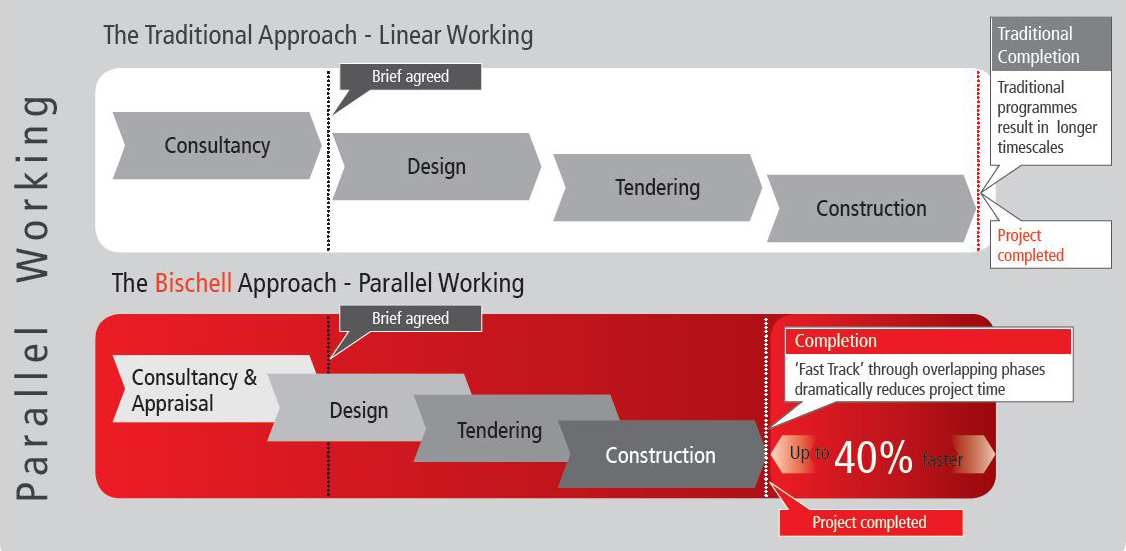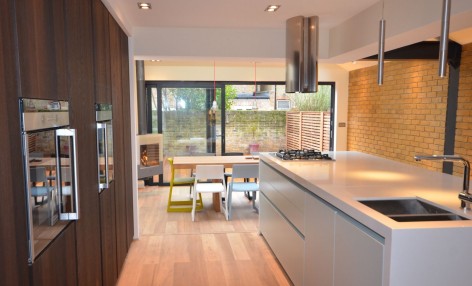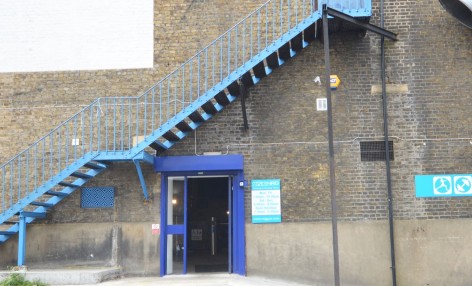Far faster speed of delivery thanks to Bischell’s parallel approach
Usually, build projects take a linear route, where you need to do one stage after the other. For example, the tender stage begins only when the design stage is finished.
As Bischell’s design and build teams collaborate together for your project under one roof, we can introduce a slight overlap to the various stages. For example, whilst the design process is on-going, we can set the tendering process in motion. Similarly, the beginning of the construction process can commence whilst we’re finishing off the tender process.
With all of the teams being experts who are cut from the same cloth, we can work together on your project and plan it out with intricate detail to merge the various stages into one. This can reduce the amount of time your project takes by up to a massive 40% compared to more traditional approaches.
More responsibility for the results of your project
The design and build company is responsible for all stages of the project from start to finish, meaning that there is only one single point of responsibility. The primary advantage of this is that, if something goes wrong, there aren’t separate architect and build companies to shift the blame between each other and try to diminish their own responsibility for the problem. If there’s an issue, you immediately know that it’s your design and build company’s problem to fix. Review our case studies to see the results of our work.
Providing a more price-conscious service throughout the design and build stages
A separate architect has no real reason to try and be as cost efficient as possible, so they may produce a design with overly expensive materials and then leave it to you and your build team to deal with how it will fit into your budget.
With design and build, we factor in your budget and a price-conscious approach from start to finish. The design team includes materials and construction methods which provide that perfect combination between quality and cost, and the design team can collaborate with the build team to make sure that the design is feasible for your budget and helps you get a higher quality result for less.
Consistent feasibility and acceptance for your project
With separate design and build companies, there’s a risk that your architect may create unfeasible solutions which are only considered impractical when passed to the build team – thereby causing severe project delays.
With companies like Bischell, the design and build experience is combined, so the design team can create concepts which are fully feasible in cost and construction from day one.
This also means that the build team is involved in the design process from the beginning, so there’s no risk of the final design being rejected by the build team due to it being unrealistic because of cost or logistical constraints.
No uncertainty over cost
Having both design and build experience under one roof means that the design, procurement, supply and build stages can remain far more consistent when it comes to pricing and the expected cost of various expenditures.
This is the main reason why Bischell can provide a fixed and contracted price which doesn’t go one penny over (unless the brief is changed after the final project cost is calculated).
Better communication
Talk to Bischell and you’re talking to your design team and build team at once. These teams can also collaborate together to share information and make sure that everyone is on the same page. This makes it far easier to communicate your feedback and handle the overall direction of the project.
More flexibility in scheduling and project changes
If you want to make a change during the build phase, you would usually have to contact your architect and pass the information back and forwards between them and the build team to make any changes required.
With design and build companies such as Bischell, it’s all under one roof, so any changes can be quickly collaborated on by the design and build teams to get them swiftly planned out, approved and acted upon.
A smoother project with minimal snags
In design and build companies, the separate design and build teams would have previously worked on potentially hundreds of projects together over many years, so they fully understand each other’s roles and their specific approach to their respective fields.
This is unlike separate architecture and build companies, where they may not be used to each other’s methods of working. With design and build teams being from one company and cut from the same cloth, the risk of snags, misunderstandings and miscommunications can be considerably reduced to result in a much smoother project.
Save time and money with fewer administrative burdens
Separate design and build companies need to communicate back and forwards and adapt to each other’s administrative requirements. With design and build companies, the communication and working relationship between the design and build teams has already been well established and thoroughly optimised. This can speed up the overall project timescale to save money and help you enjoy the finished result faster.
A lower risk of disrupting subcontractors
With no separate design and build companies vying for control, there’s a much smaller risk of external design consultants or subcontractors being misinformed or misdirected. Any external parties answer only to one company and always know exactly where they stand.
A lower risk of disputes and litigation
If a problem occurs during the project, then a dispute between the architect and build company can escalate into a serious problem which involves litigation. With design and build, the various teams involved with your project work for the same company and share equal responsibility, so there’s a far lower risk of disputes arising and then spiralling out of control.
Save time by eliminating the construction contractor bid phase
With the traditional approach of appointing an architect and a builder, there may need to be a delay when you take the plans from the architect and then start the construction bid phase to receive quotes from build companies.
With a design and build company, the design process seamlessly moves on to the build process, so you can shave off days or even weeks of time which you otherwise would have spent collecting bids to choose a build company.
Understanding each other’s capabilities
If you choose a separate build company and a separate architect or design company, they may not understand each other’s abilities. For example, an architect may create a highly complex piece of work which your build company has no experience with, meaning that your important project could essentially be used as a tester.
Worse still, no one wants to back down and be seen as the weaker of the two, meaning that a build company may forge ahead with a complex construction task which is out of their depth.
With the design and build teams united under the same company, they fully understand each other’s capabilities. However, this doesn’t necessarily mean that the designers will be limiting their creativity to suit the build team. It may mean that the designers can actually increase their creativity and innovation to take full potential of a highly talented build team which has the infrastructure to deal with even the most complex projects.
Without this understanding between the two sides, many architects may act cautiously when designing a project to ensure that it’s feasible for a broader range of build companies. In design and build, this problem never occurs.
Combining designing, building and engineering
Some design and build companies, including Bischell, also have in-house engineers to contribute to all stages of your project. This is useful in a number of ways.
Firstly, an engineer can bridge the gap between architects and builders to make sure that the plans are feasible within the constraints of the project and also feasible in-terms of cost. This can be a common issue with separate architecture and build companies, where your architect is more focused on trying to impress you without factoring in budgetary or feasibility constraints. It may then fall to the build company to finally receive the plans and then point out that they cannot be realistically built to fit within your budget. With a project engineer on-board, they can bring construction input to the design stage to make sure that the plans are cost and project feasible as they are being created.
Another key input is value engineering. This is where the engineer goes through your project in detail to identify any cost saving opportunities which help you get the same aesthetic result for less expenditure.
Thirdly, a project engineer can optimise build functionality. For example, your engineer could identify a more efficient method of achieving the same aesthetic result with cheaper materials or more effective build methods.
Finally, a project engineer can contribute to the creation of formal construction plans and also produce drawings for various other purposes, such as building control and planning permission. By tapping into knowledge of the design and build phases, an engineer can accurately replicate the designer’s project vision in plans which allow the build team to construct the project in a faster and more accurate way.
Planning permission and building regulation approval
Design and build companies usually include all planning formalities within your project, and with the design and build methodology, this process is usually smoother with a lower risk of problems.
As design teams, build teams and engineers all work under the same roof, your project plans can be created from day one to make sure that they meet all planning permissions and building regulations. By avoiding issues before they even arise in the first place, your plans can be submitted with the highest possible chance of first-time approval.
Design and build companies combine the knowledge of architecture with the knowledge of construction. This enables them to have an in-depth understanding of how planning permission works, what your local authority expects and how the permissions transition into a real-life build project. This means that they can submit plans based on their knowledge and experience of what is most likely to be accepted, and also fight your corner if the plans are rejected or only approved subject to conditions.
In the case of design and build companies like Bischell, we can liaise with your local authority and building control regulator on your behalf to create the relevant plans, submit them and deal with any formalities to achieve all permissions required for your project.
Receive an ‘all in one’ managed service
A design and build company usually supplies everything to take your project from its first brief to a completed build. This not only includes the separate design and build stages, but also engineering, sourcing suppliers, sourcing materials, obtaining planning permission and sub-contracting any specialist work. This often also includes a dedicated project manager to oversee every stage of your project from start to finish.
This approach can be far smoother and more efficient for you instead of having to deal with multiple companies and essentially having to manage your project yourself.
With design and build, it’s less about supplying individual services and more about supplying results, so you can lay down the brief of what you’re looking for and then leave it to your design and build company to turn it into reality with all of the relevant services included in one package.

















